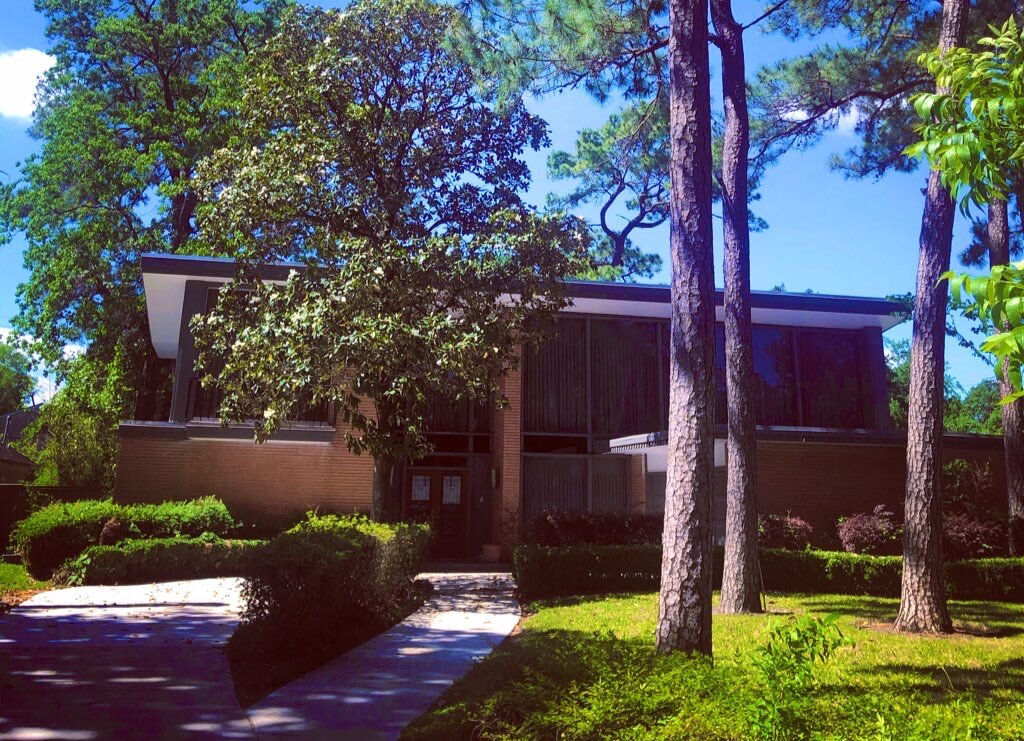
John Chase was the first African American to enroll at UT & the first African American to become a licensed architect in Texas. His home, the first in HOU with a true interior courtyard, would provide the backdrop for Mickey Leland, Barbara Jordan, and Muhammad Ali and anyone who wanted to be the Mayor of H-Town or the Governor Texas.
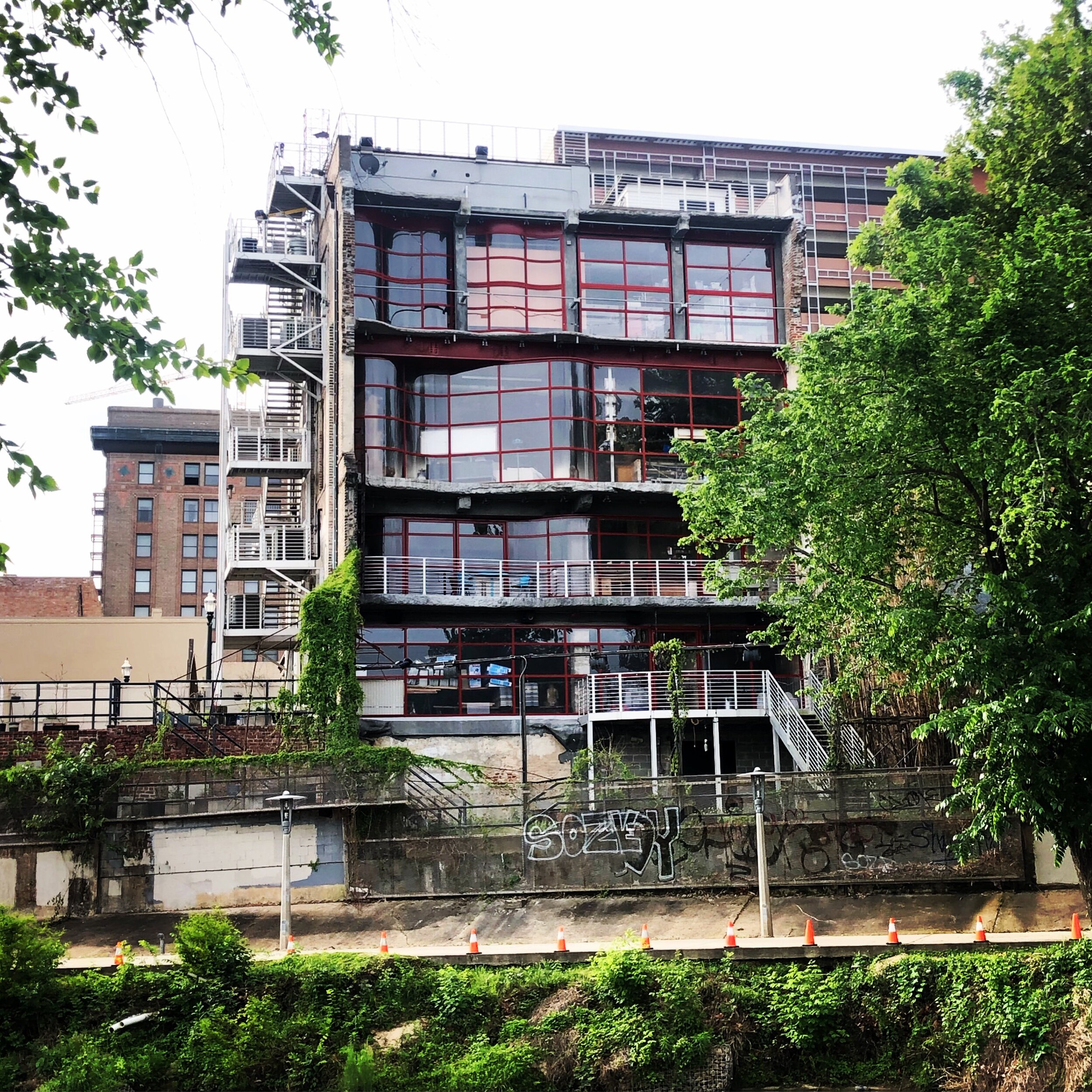
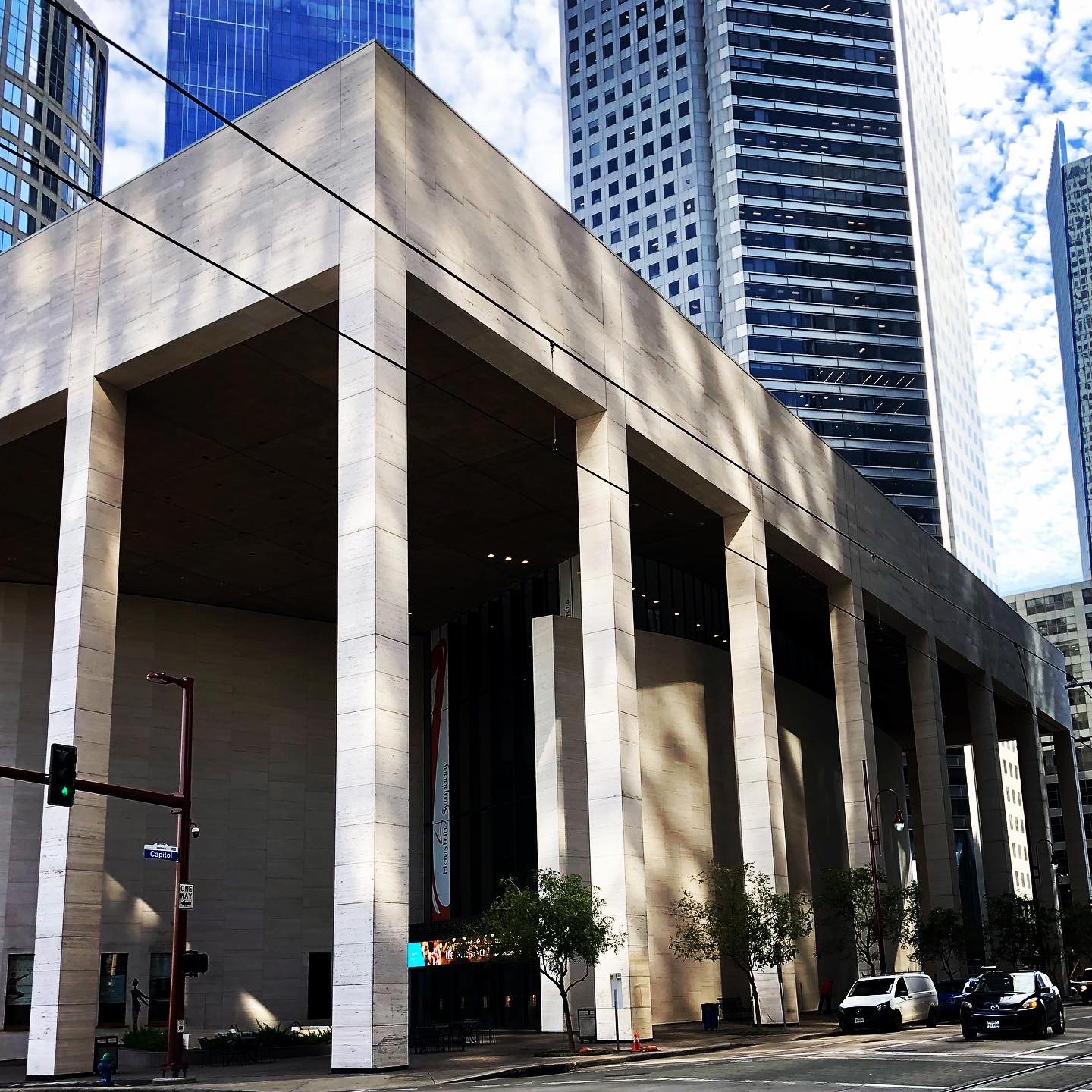
Designed by the Houston-based architectural firm Caudill Rowlett Scott and completed in 1966, Jones Hall - which occupies an entire city block - features a white Italian marble exterior with columns 8-stories tall. It serves as the permanent home of the Houston Symphony Orchestra and Society for the Performing Arts and hosts close to 400,000 vistors annually.
Simultaneously modern and classical, Jones Hall - built in the new formalism style - was a subtle nod to New York's Lincoln Center. One year after its opening, the building won the national American Institute of Architects' Honor Award. It is still one of my favorite performance venues and I am very much looking forward to returning.
Fun Fact: The opening concert was a special piece by American composer Alan Hovhaness entitled 'Ode to the Temple of Sound'
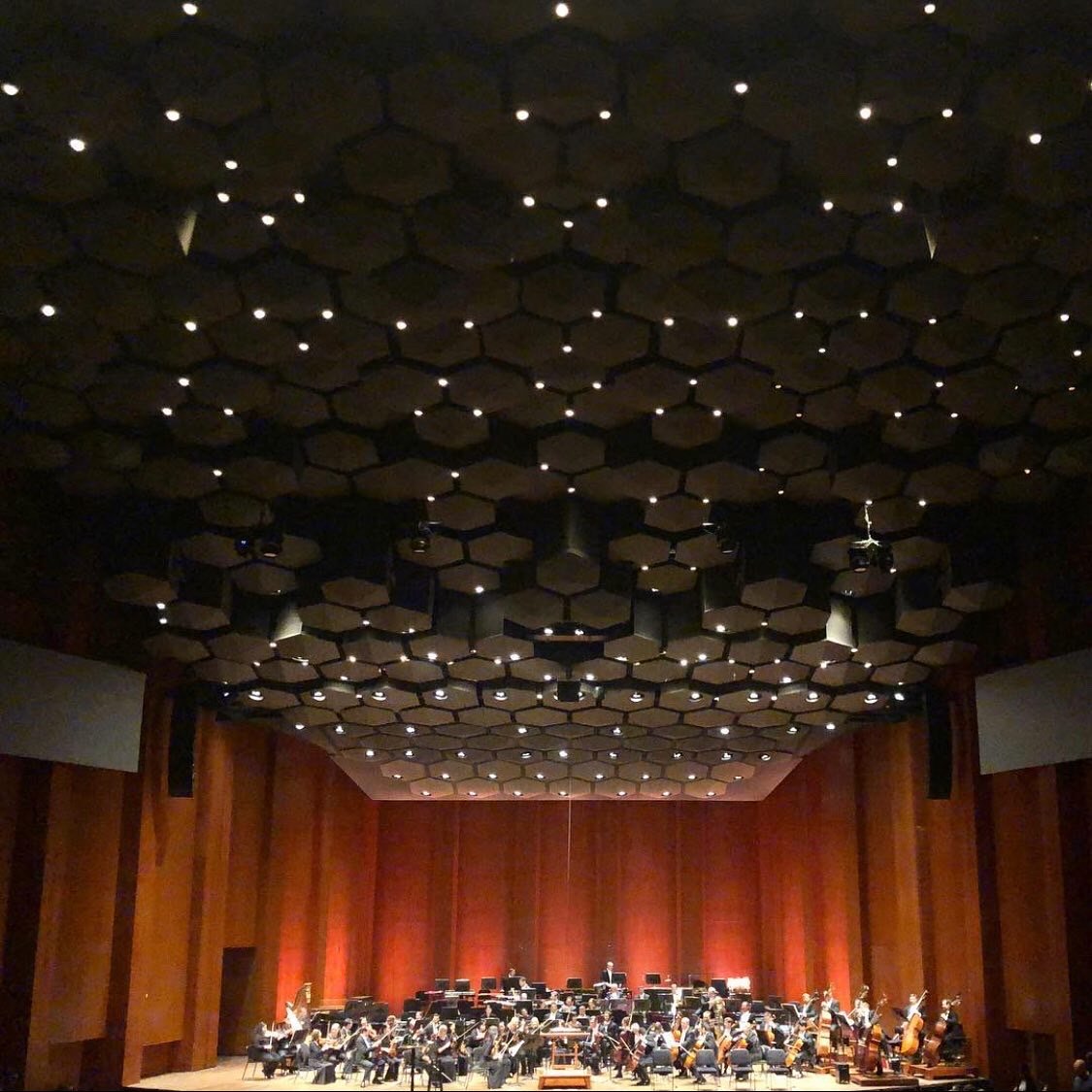
With 800, adjustable, acoustic pods attached to the ceiling, Jones Hall had the most advanced acoustic design of its era.
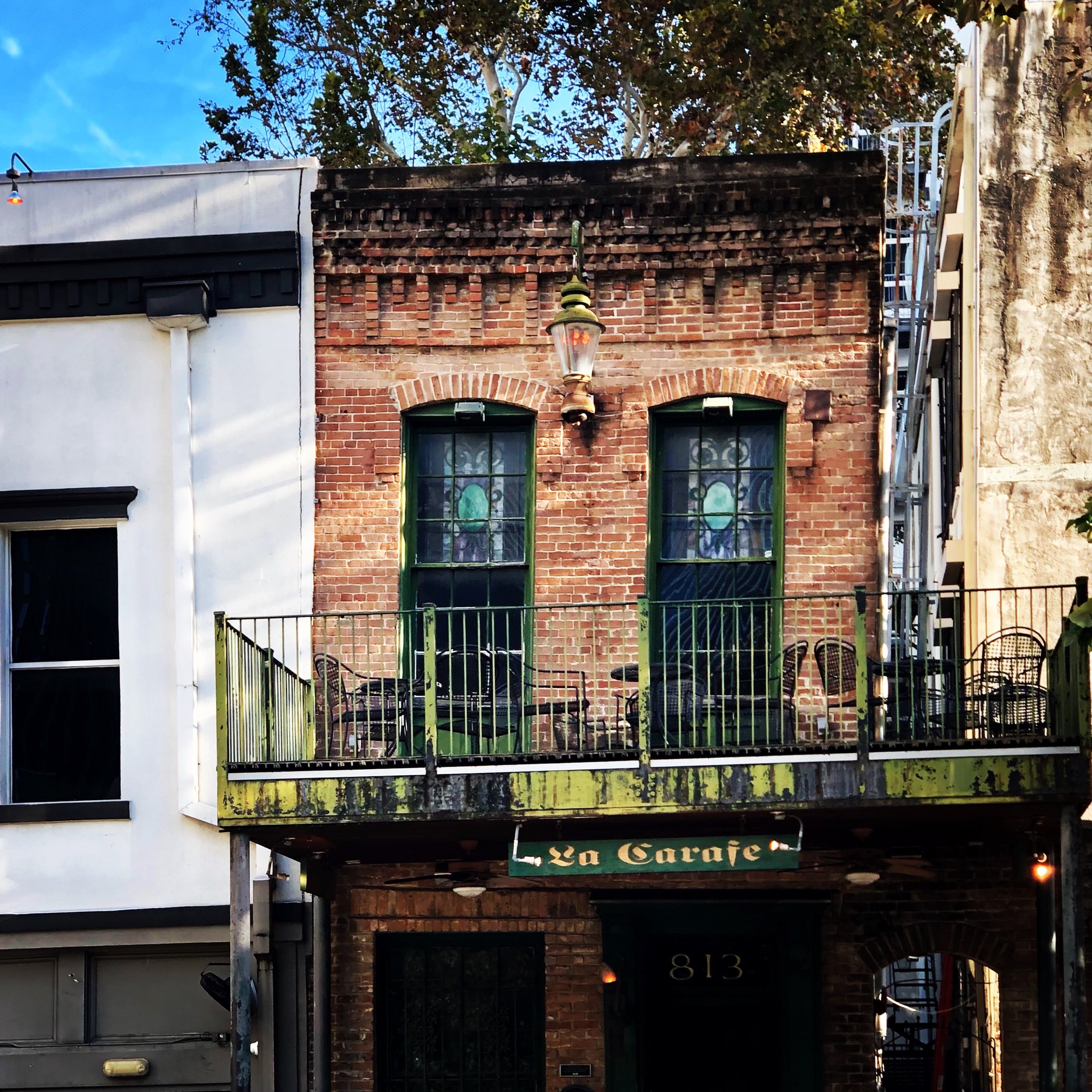
Formerly the Kennedy Trading Post - La Carafe sits in the oldest commercial building in Houston and still rests on its original foundation. Kennedy - a baker - came to Houston from Ireland in 1842 and had the building constructed in 1860. Still very much the frontier in the 1860s, the original trading post was a common market for Karankawas, Tonkawa, and other First Nations of the Gulf Plains and central Texas. In a city seemingly with no history, this place has a lot of it! It has served as a Pony Express mail stop, a general store, and even a Confederate enclave during the Civil War - and also a handy spot to discard weapons after. It has served in it's current iteration - as a bar - since 1956 and stayed in the Kennedy family for more than 100 years.
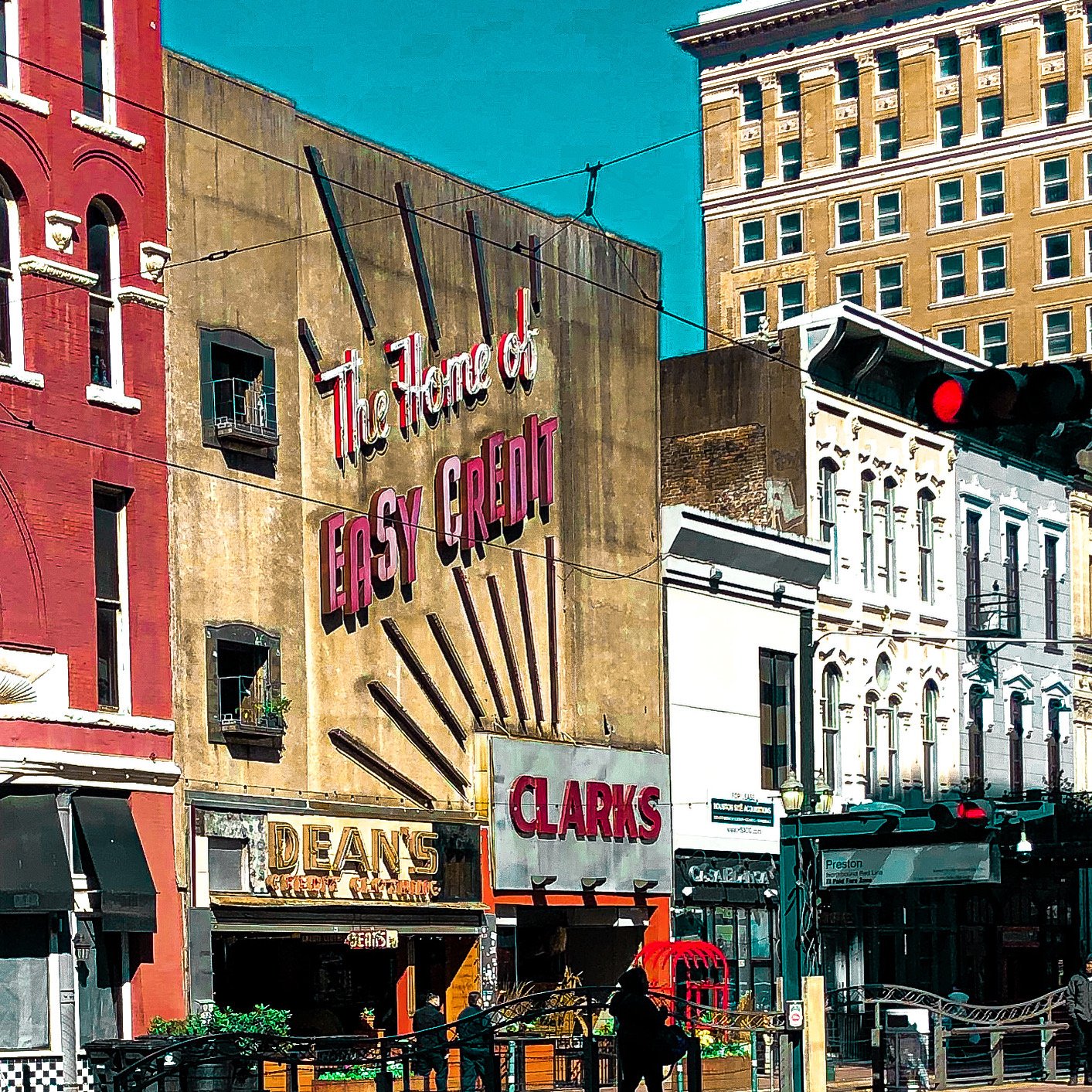
Dean’s (the bar) borrowed its name from the previous tenant, Dean’s Credit Clothing (the credit-based department store) which opened in 1938.
Originally built in 1893 and opened as The Kaim (a haberdashery), it was the first building to use a steel frame construction, home to the first electric elevator in Texas (3rd in the US), and the first clothing store in Houston to let women shop.
In 1919, Sakowitz - a chain of family-owned department stores - took over the store until 1929 when Byrd’s claimed it until 1936 becoming “The Home of the Easy Credit” along with two additional stores - Dean’s and Clark’s. Dean’s offered clothes and Clark’s sold jewelry and watches (all on credit). Dean’s and Clark’s eventually closed in 1981. The space remained empty until 1999 when it was reimagined as the decent watering hole it is today.
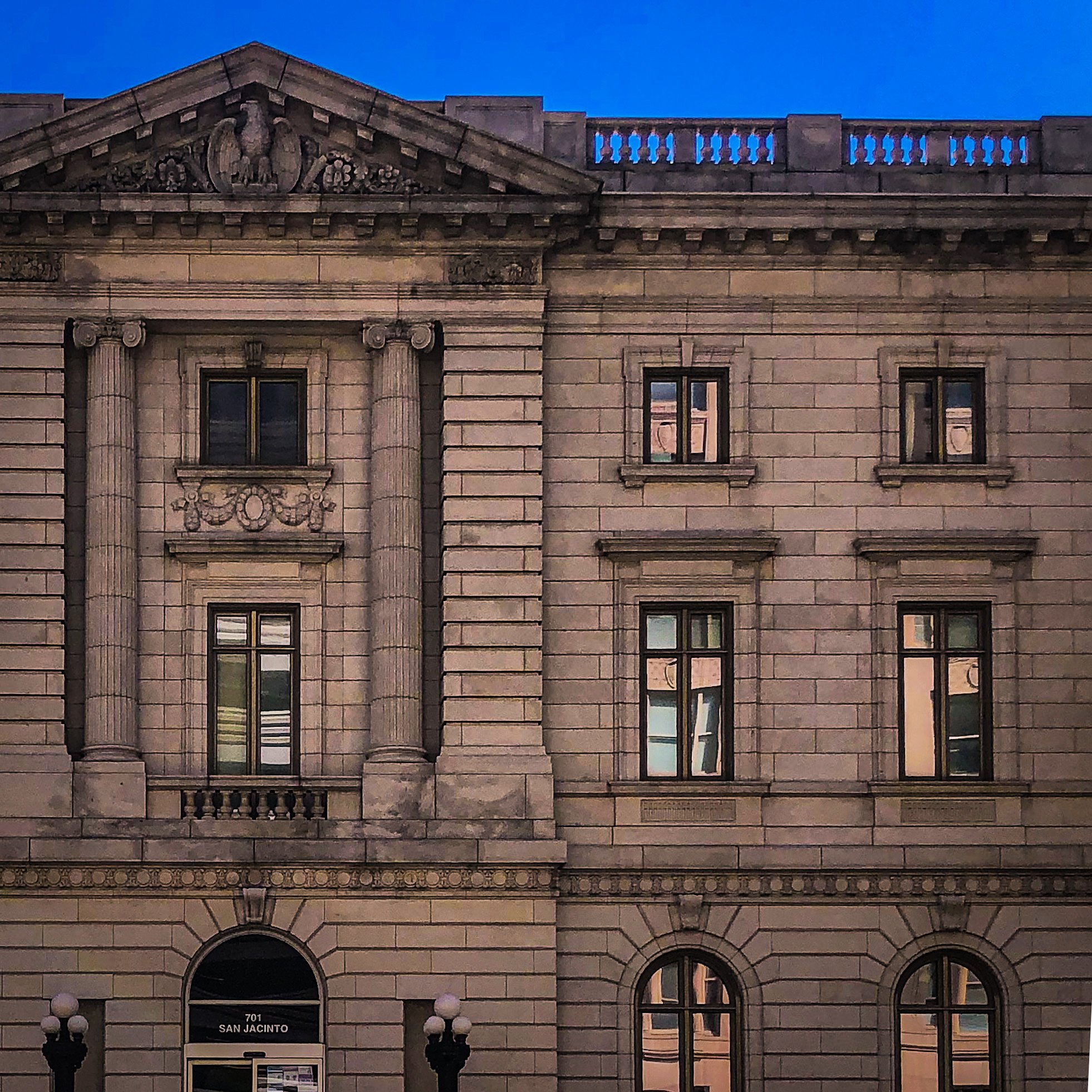
The U.S. Custom House was built as a post office and courthouse between 1907 and 1911 and then converted to use as the custom house.
Houston was hard pressed to compete with Galveston during the late 19th century - then came the 1900 hurricane. The risk to businesses - shipping in particular - compelled many companies to move their operations inland to the well protected port of Houston. By 1910, seventeen railroads were moving passengers and freight to and from Houston. As Houston grew, the demand for mail and other federal services increased and a new building to house them was called for.
James Knox Taylor designed the building in the Second Renaissance Revival style. Federal buildings used classical revival styles - it would seem - exclusively. Taylor's philosophy was that “public buildings should be pleasant to look at, convey dignity appropriate to the federal government, and be utilitarian in use.”
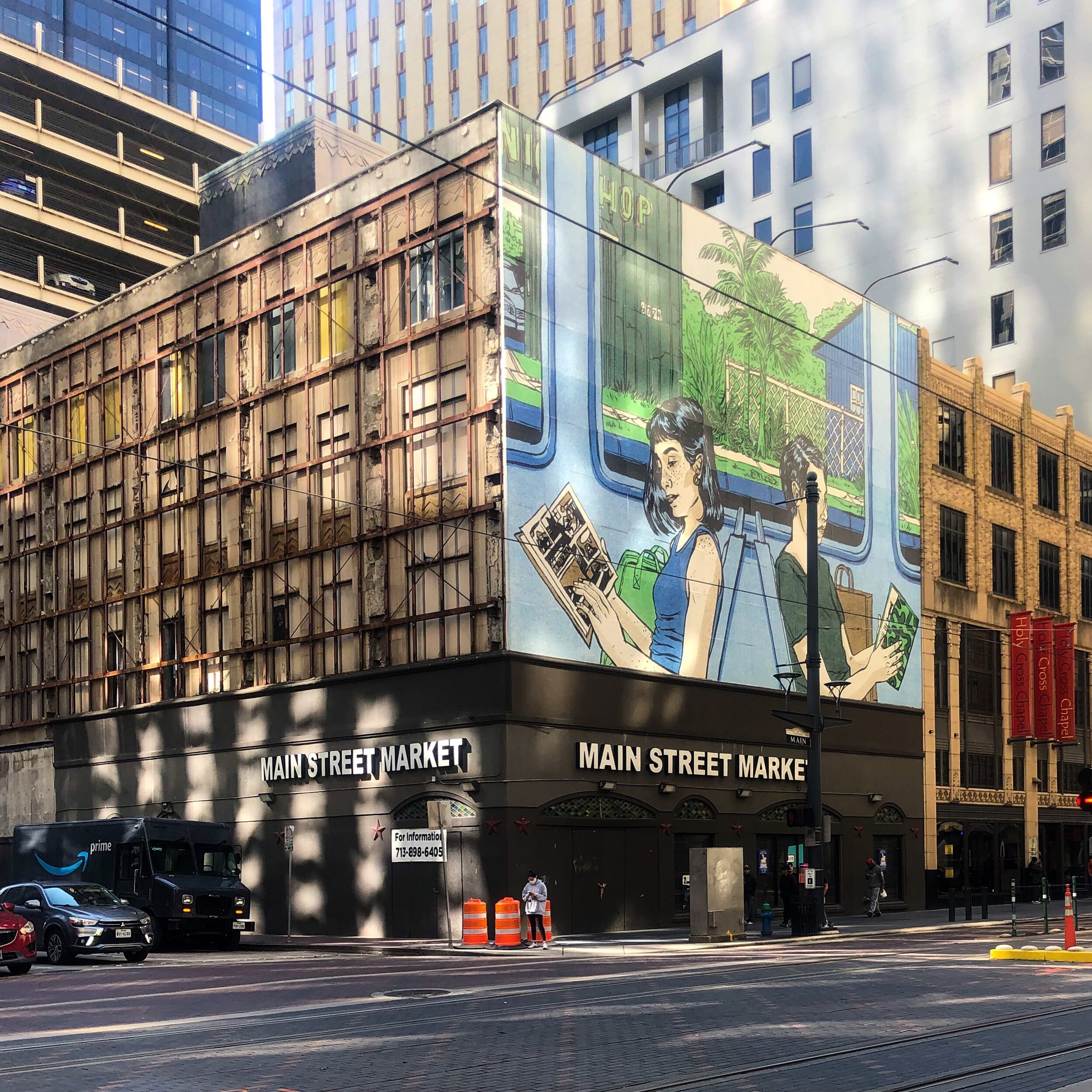
Krupp & Tuffly Shoes, designed by Alfred Finn, was completed in 1929. The Art Deco building sits at the intersection of Main and Walker in downtown Houston. The store was able to survive the depression because “everyone had to have at least one pair of shoes.”
In the 1960s, after the sale of the shoe business, the face was “updated” with boring white paneling. As you can see, that injustice is being rectified.
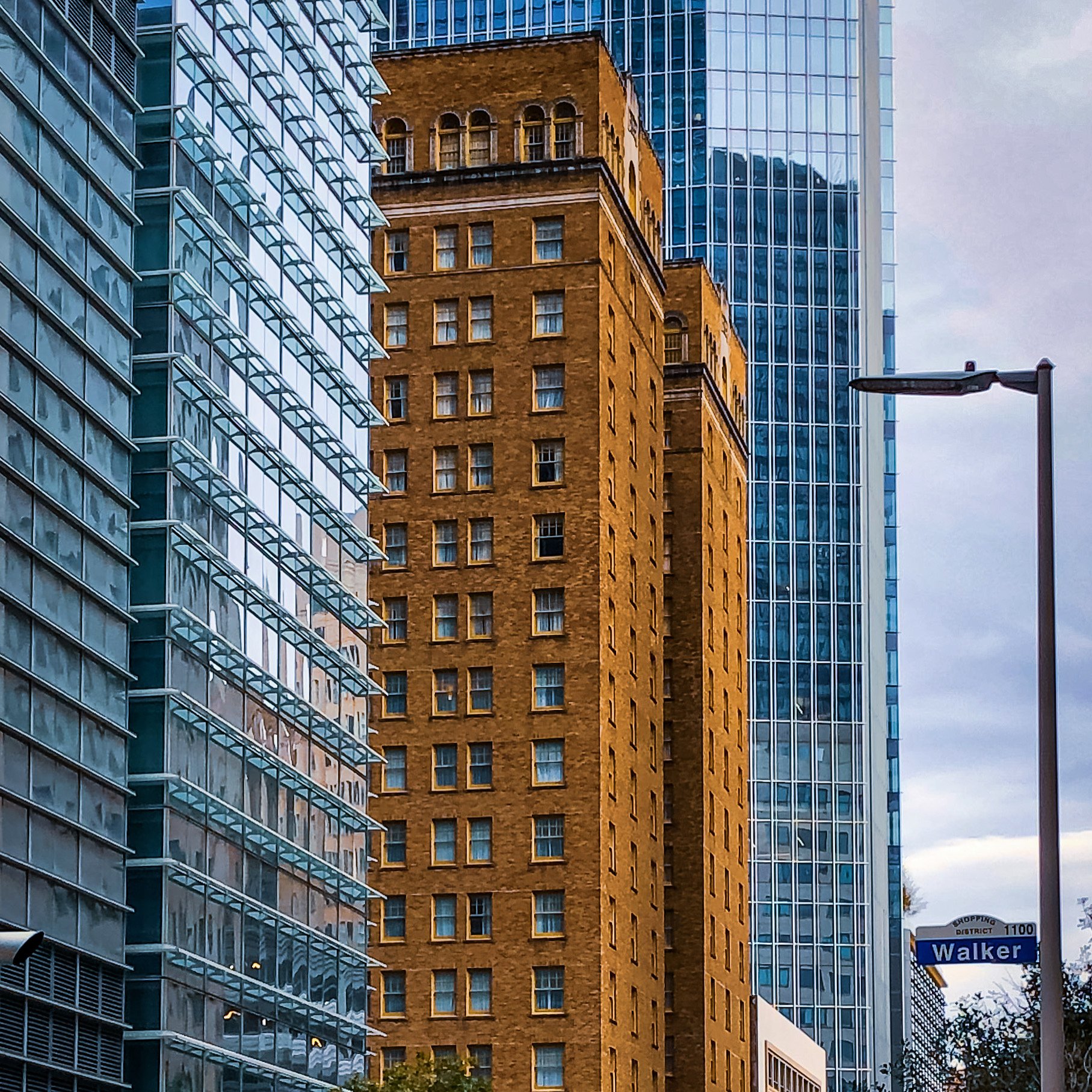
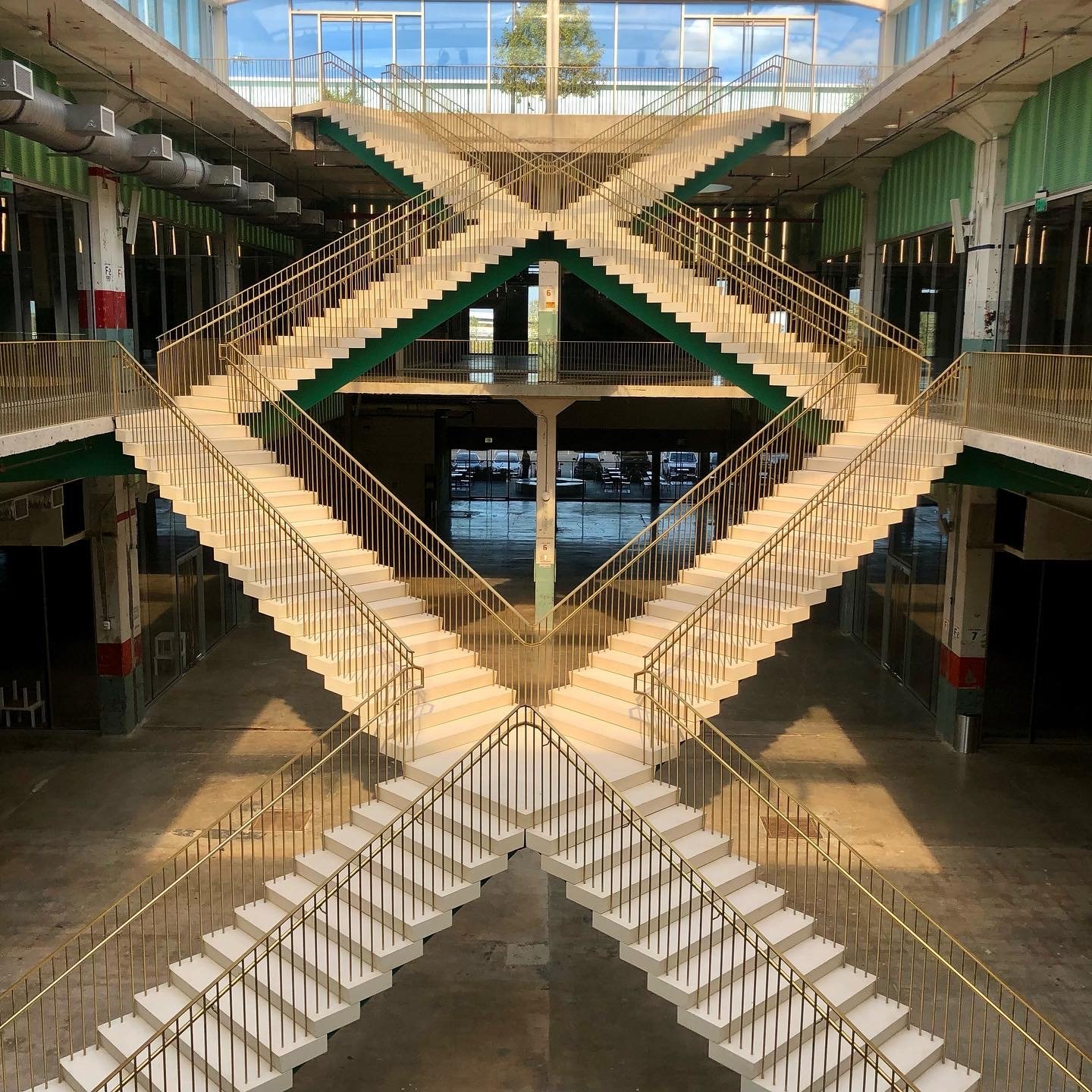
The Barbara Jordan Post Office was designed by Houston-based firm William, Morris, Crain & Anderson. Built in 1962, the property is divided - both stylistically and by function - into a New Formalist style five-story administrative building, a two-story Functionalist style warehouse, and a “front lawn” raised and landscaped plaza. The warehouse building actually has (had?) some remnants of the former 1936 post office designed by Wyatt Hedrick, which was enveloped in 1962 as part of the new complex. The post office was named for #Houstonian Barbara Jordan, a lawyer, politician, educator, and Civil Rights leader. Jordan was the first African American elected to the Texas Senate and the first female, African American legislator from the Southern United States elected to the United States House of Representatives.
Extensive renovations have been made to convert the post office into a mixed-use space. The POST Houston adapted the post office to include future offices, retail, event spaces, restaurants, bars, a recently opened food hall, #HTown’s largest concert venue, and Houston’s largest rooftop park. The project has been led by OMA. Hoerr Schaudt imagined the Skylawn - a five-acre rooftop park with views of the downtown. The #rooftop will also include the world’s largest #organic, #UrbanFarm with “roof-to-table” services for the POST’s restaurants and food hall vendors
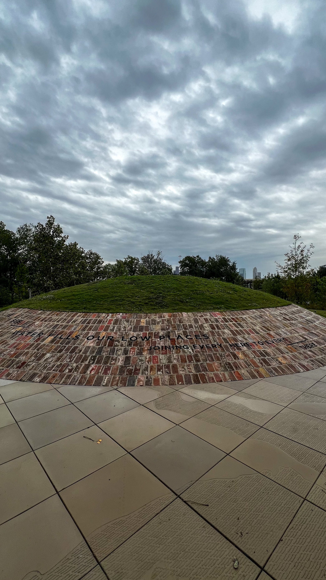
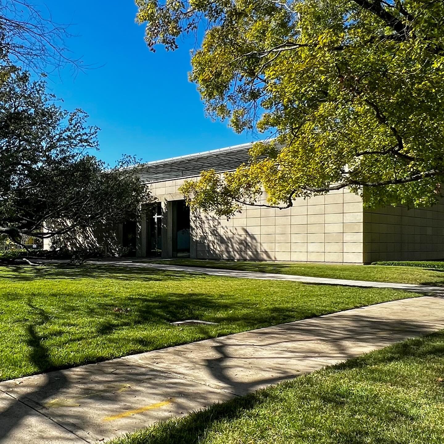
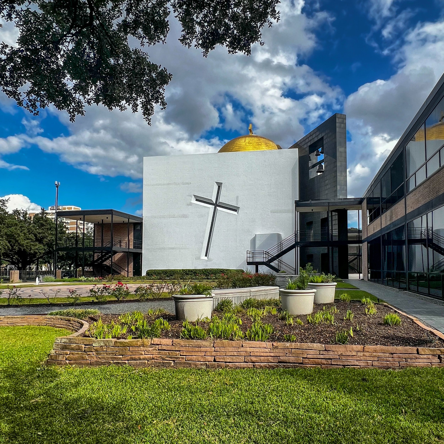
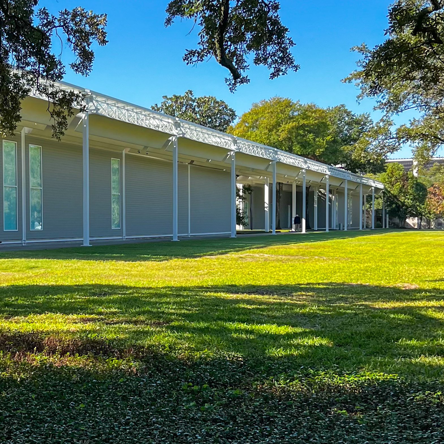
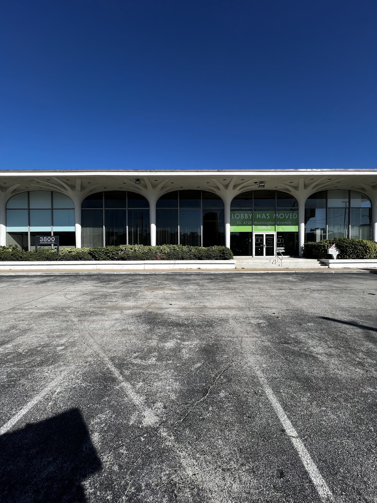
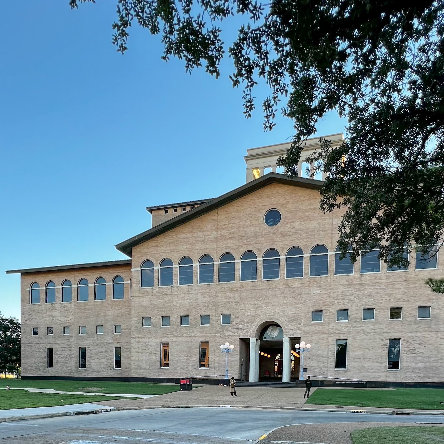
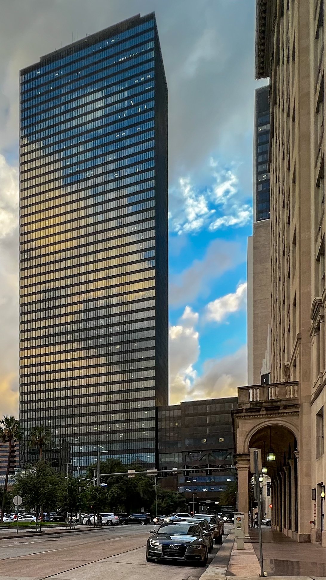
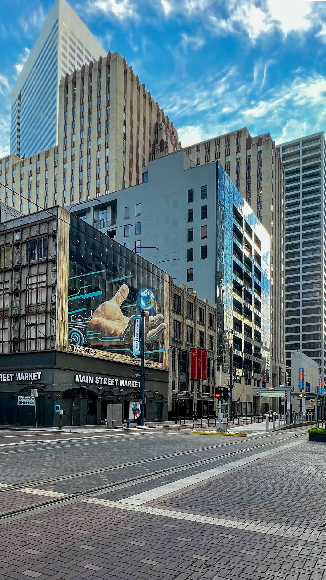
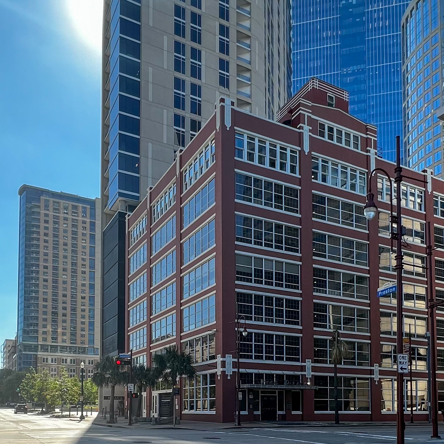
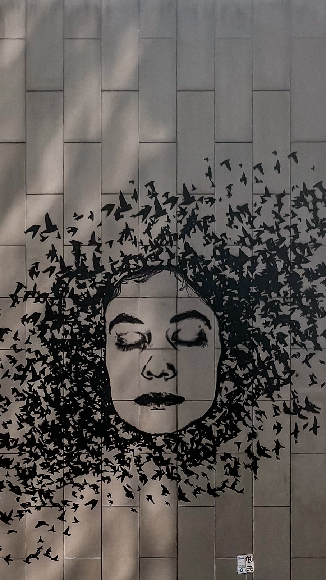
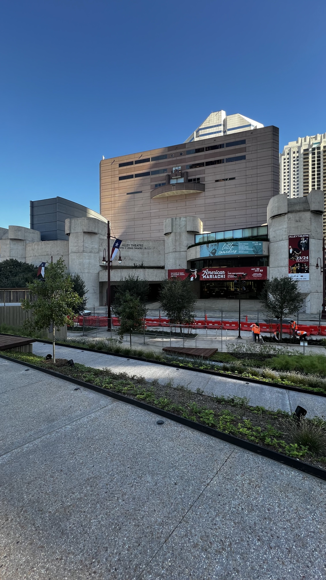
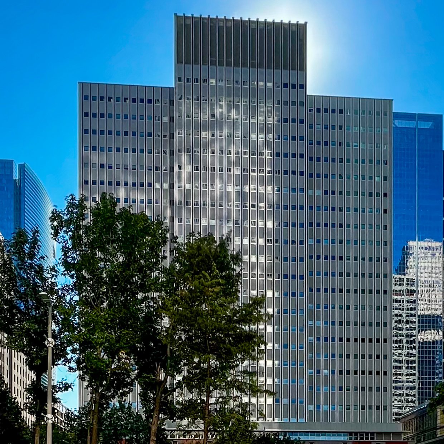
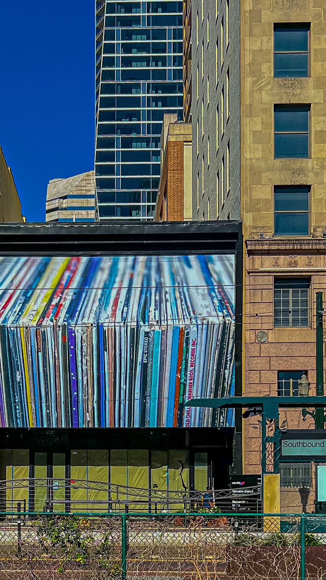
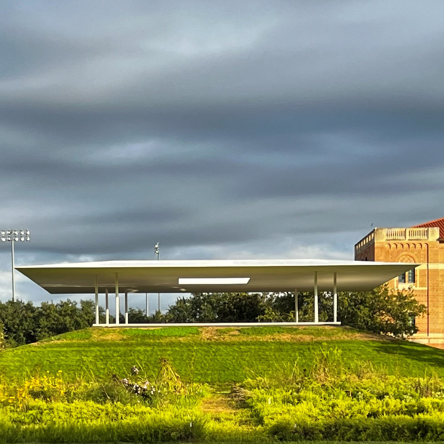
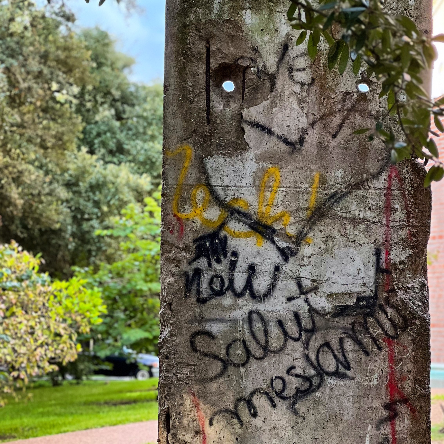
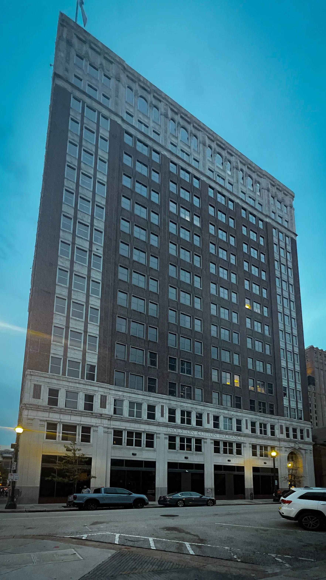
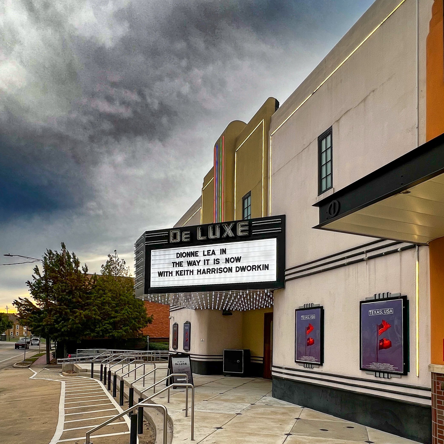
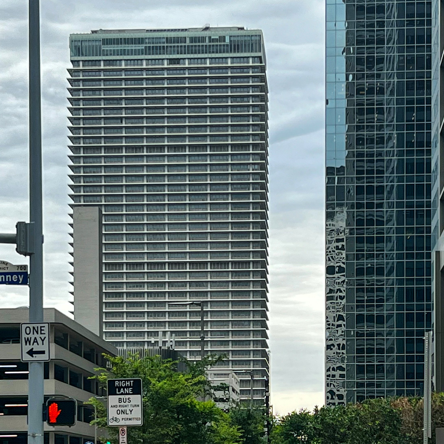
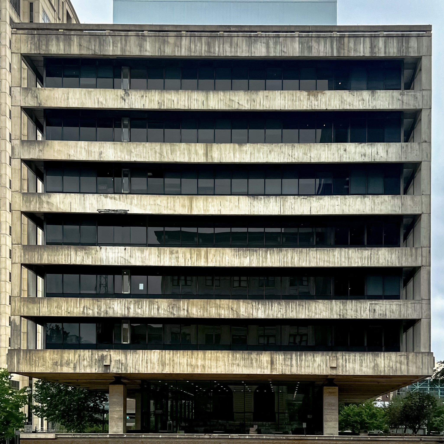





























John Chase was the first African American to enroll at UT & the first African American to become a licensed architect in Texas. His home, the first in HOU with a true interior courtyard, would provide the backdrop for Mickey Leland, Barbara Jordan, and Muhammad Ali and anyone who wanted to be the Mayor of H-Town or the Governor Texas.
Designed by the Houston-based architectural firm Caudill Rowlett Scott and completed in 1966, Jones Hall - which occupies an entire city block - features a white Italian marble exterior with columns 8-stories tall. It serves as the permanent home of the Houston Symphony Orchestra and Society for the Performing Arts and hosts close to 400,000 vistors annually.
Simultaneously modern and classical, Jones Hall - built in the new formalism style - was a subtle nod to New York's Lincoln Center. One year after its opening, the building won the national American Institute of Architects' Honor Award. It is still one of my favorite performance venues and I am very much looking forward to returning.
Fun Fact: The opening concert was a special piece by American composer Alan Hovhaness entitled 'Ode to the Temple of Sound'
With 800, adjustable, acoustic pods attached to the ceiling, Jones Hall had the most advanced acoustic design of its era.
Formerly the Kennedy Trading Post - La Carafe sits in the oldest commercial building in Houston and still rests on its original foundation. Kennedy - a baker - came to Houston from Ireland in 1842 and had the building constructed in 1860. Still very much the frontier in the 1860s, the original trading post was a common market for Karankawas, Tonkawa, and other First Nations of the Gulf Plains and central Texas. In a city seemingly with no history, this place has a lot of it! It has served as a Pony Express mail stop, a general store, and even a Confederate enclave during the Civil War - and also a handy spot to discard weapons after. It has served in it's current iteration - as a bar - since 1956 and stayed in the Kennedy family for more than 100 years.
Dean’s (the bar) borrowed its name from the previous tenant, Dean’s Credit Clothing (the credit-based department store) which opened in 1938.
Originally built in 1893 and opened as The Kaim (a haberdashery), it was the first building to use a steel frame construction, home to the first electric elevator in Texas (3rd in the US), and the first clothing store in Houston to let women shop.
In 1919, Sakowitz - a chain of family-owned department stores - took over the store until 1929 when Byrd’s claimed it until 1936 becoming “The Home of the Easy Credit” along with two additional stores - Dean’s and Clark’s. Dean’s offered clothes and Clark’s sold jewelry and watches (all on credit). Dean’s and Clark’s eventually closed in 1981. The space remained empty until 1999 when it was reimagined as the decent watering hole it is today.
The U.S. Custom House was built as a post office and courthouse between 1907 and 1911 and then converted to use as the custom house.
Houston was hard pressed to compete with Galveston during the late 19th century - then came the 1900 hurricane. The risk to businesses - shipping in particular - compelled many companies to move their operations inland to the well protected port of Houston. By 1910, seventeen railroads were moving passengers and freight to and from Houston. As Houston grew, the demand for mail and other federal services increased and a new building to house them was called for.
James Knox Taylor designed the building in the Second Renaissance Revival style. Federal buildings used classical revival styles - it would seem - exclusively. Taylor's philosophy was that “public buildings should be pleasant to look at, convey dignity appropriate to the federal government, and be utilitarian in use.”
Krupp & Tuffly Shoes, designed by Alfred Finn, was completed in 1929. The Art Deco building sits at the intersection of Main and Walker in downtown Houston. The store was able to survive the depression because “everyone had to have at least one pair of shoes.”
In the 1960s, after the sale of the shoe business, the face was “updated” with boring white paneling. As you can see, that injustice is being rectified.
The Barbara Jordan Post Office was designed by Houston-based firm William, Morris, Crain & Anderson. Built in 1962, the property is divided - both stylistically and by function - into a New Formalist style five-story administrative building, a two-story Functionalist style warehouse, and a “front lawn” raised and landscaped plaza. The warehouse building actually has (had?) some remnants of the former 1936 post office designed by Wyatt Hedrick, which was enveloped in 1962 as part of the new complex. The post office was named for #Houstonian Barbara Jordan, a lawyer, politician, educator, and Civil Rights leader. Jordan was the first African American elected to the Texas Senate and the first female, African American legislator from the Southern United States elected to the United States House of Representatives.
Extensive renovations have been made to convert the post office into a mixed-use space. The POST Houston adapted the post office to include future offices, retail, event spaces, restaurants, bars, a recently opened food hall, #HTown’s largest concert venue, and Houston’s largest rooftop park. The project has been led by OMA. Hoerr Schaudt imagined the Skylawn - a five-acre rooftop park with views of the downtown. The #rooftop will also include the world’s largest #organic, #UrbanFarm with “roof-to-table” services for the POST’s restaurants and food hall vendors